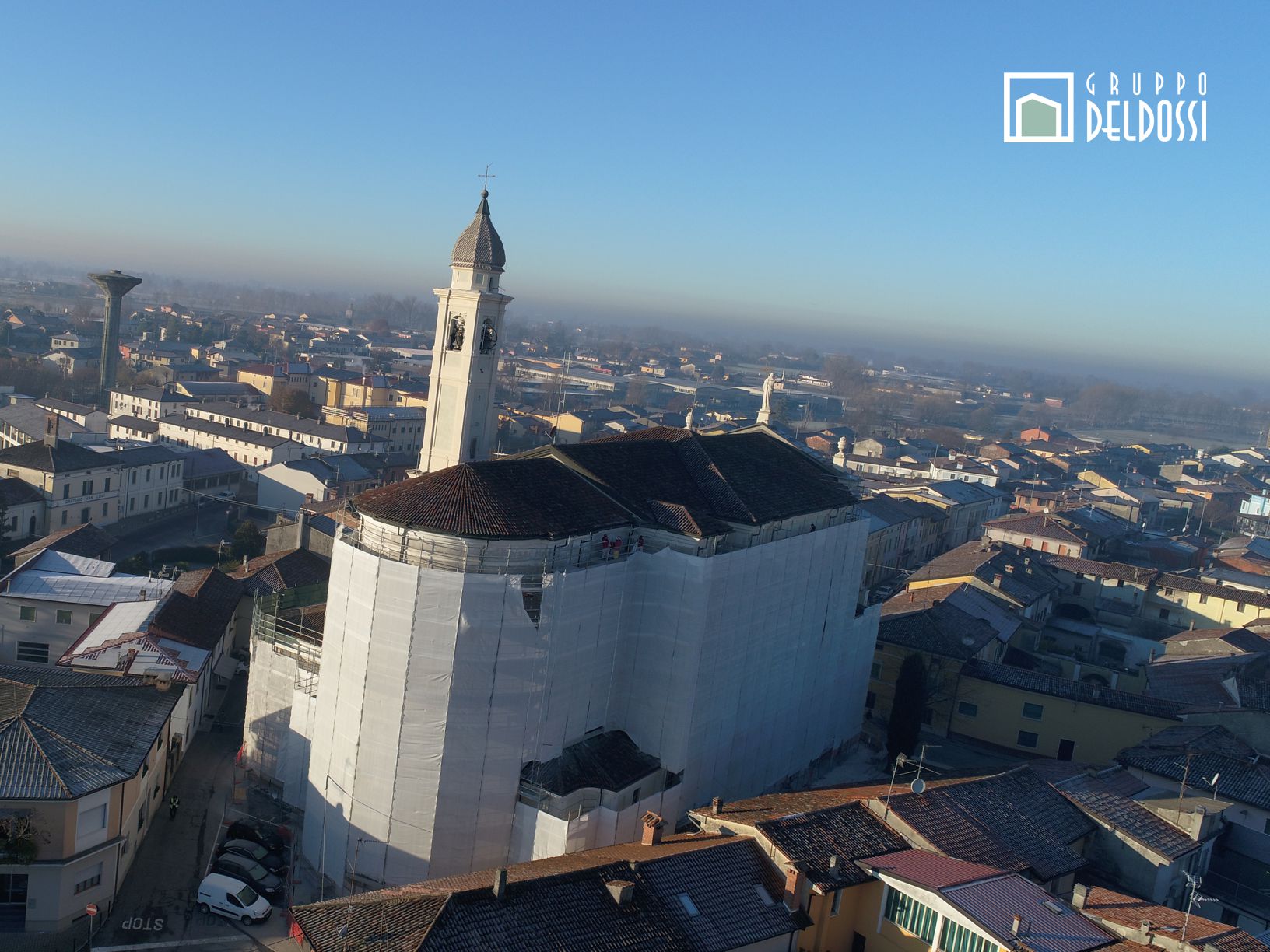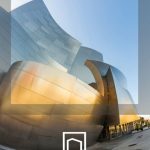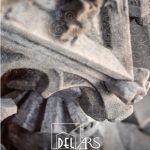Restauro conservativo della torre campanaria e prospetti esterni della chiesa parrocchiale di restauri Gottolengo diocesi di Brescia
La facciata a salienti della chiesa, rivolta a ponente e suddivisa da una cornice marcapiano modanata in due registri, entrambi scanditi da paraste, presenta in quello inferiore il portale d’ingresso timpanato e in quello superiore, che è affiancato dalle statue dei Santi Pietro e Paolo e coronato dal frontone triangolare, a sua volta sormontato dal simulacro di Cristo Risorto, presenta un grande finestrone centrale.
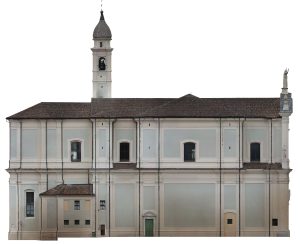
Facciata Nord restauro e conservazione
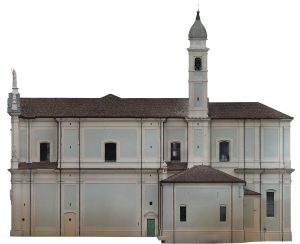
Restauro conservativo facciata
Annesso alla parrocchiale è il campanile a base quadrata, abbellito da paraste angolari; la cella presenta su ogni lato una monofora ed è coperta dalla cupoletta poggiante sul tamburo.
Il progetto di restauro delle facciate, promosse dal parroco Don Arturo Balduzzi, è stato anticipato da una campagna diagnostica per l’identificazione materica mediante stratigrafie, analisi da laboratorio beni culturali e rilevamento mediante mappatura materico, degrado e intervento. I rilevi delle facciate storiche sono stati eseguiti mediante riprese fotografiche con drone ed elaborate nuvola di punti, successivamente elaborate e trasformate fotogrammetria.
I restauri eseguiti dal GRUPPO DELDOSSI circa 5000 mq, ha visto impegnati i ponteggi di servizio di proprietà della DELDOSSI srl che ha risanato gli intonaci a calce ammalorati, trattato le lacune e cornicioni persi e gestito l’allestimento del cantiere, tutta la logistica.
DELARS restauri di Brescia ha visto impegnati i restauratori alla preparazione delle superfici sabbiature, biocida, lavaggi, consolidanti e riproposizioni cromatiche oltre il restauro della pietra di Vicenza.
STEELDEL artisti delle lavorazioni metalliche ha provveduto a piccole riparazioni e trattamento dei ferri esposti ai vari agenti atmosferici.
Facade restoration and conservation DELDOSSI GROUP
The salient façade of the church, facing west and divided by a string course molded into two registers, both marked by pilasters, presents the tympanum entrance portal in the lower one and the upper one, which is flanked by the statues of Saints Peter and Paolo and crowned by the triangular pediment, in turn surmounted by the simulacrum of the Risen Christ, has a large central window.
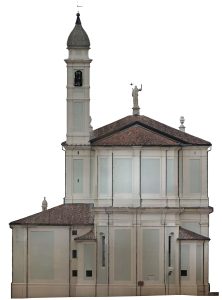
Restauro Facciate storiche artistiche
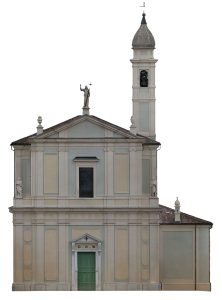
Restauro graniglia facciate storiche
Attached to the parish church is the square-based bell tower, embellished with corner pilasters; the cell has a single lancet window on each side and is covered by the small dome resting on the drum.
The restoration project of the facades was anticipated by a diagnostic campaign for material identification through stratigraphy, laboratory analysis of cultural heritage and detection through material mapping, degradation and intervention. The surveys of the historic facades were carried out using drone photography and elaborate point clouds, subsequently processed and transformed into photogrammetry.
The restorations carried out by the DELDOSSI GROUP on approximately 5000 m2 involved the service scaffolding owned by DELDOSSI srl, which restored the damaged lime plasters, treated the gaps and lost cornices and managed the construction site set-up and all the logistics.
DELARS restoration of Brescia saw the restorers busy preparing the surfaces by sandblasting, biocide, washing, consolidating and color re-proposals as well as the restoration of the Vicenza stone.
STEELDEL metalworking artists carried out small repairs and treatment of the irons exposed to various atmospheric agents.

